Striking Ricardo Legorreta-Designed Home in Mexico on the Market for First Time Ever
Nestled within central Mexico, amid the historic city of San Miguel de Allende, lies a beguiling architectural-style villa crafted by the late modernist architect Ricardo Legorreta, complete with a swath of the globally renowned designer’s signature vibrant colors, geometric shapes, fountains, light-filled spaces and intimate patios; and it recently popped up for sale, asking a smidge under $7 million.Ricardo Legorreta-Designed Home in Mexico
Link to Article: https://www.dirt.com/gallery/more-dirt/real-estate-listings/ricardo-legorreta-designed-house-mexico-1203618121/

Nestled within central Mexico, amid the historic city of San Miguel de Allende, lies a beguiling architectural-style villa crafted by the late modernist architect Ricardo Legorreta, complete with a swath of the globally renowned designer’s signature vibrant colors, geometric shapes, fountains, light-filled spaces and intimate patios; and it recently popped up for sale, asking a smidge under $7 million.
Per The Wall Street Journal, which first reported the listing, if the home sells for anywhere near that asking price, it will set a price record for the village, which is designated as a Unesco World Heritage Site alongside other picturesque locales such as Venice, Florence, Salzburg and Prague. The current record is around $5.5 million, according to listing agent Greg Gunter of Berkshire Hathaway HomeServices Colonial Homes San Miguel.
The property is currently owned by London-based couple James and Clare Kirkman — he a retired art dealer, and she a retired art conservator — who purchased the land around 2002, and then commissioned Legorreta to build and design the house and its furnishings, as well as some massive spherical sculptures gracing the patio and roof. Completed in 2005, and hewn from stucco, terracotta, wood and split-stone, the colorful structure features three bedrooms in 8,000 square feet of evocatively styled living space.
Sited on a double parcel spanning nearly a half-acre, and laced with gardens and terraces, the lushly landscaped grounds host a colonnade-walled courtyard adorned with water features surrounding a stone table and benches, along with a lengthy lap pool and covered al fresco dining terrace warmed by a wood-burning fireplace. There’s also a roof terrace with a bathroom-equipped art studio, built-in seating and views of La Parroquia, a 17th-century cathedral famous for its neo-Gothic design.
Especially standing out on the main level is a living/seating area sporting a modern cone fireplace, which connects to a double-height dining room with its own wood-burning fireplace. An eat-in kitchen is outfitted with high-end stainless appliances; and a blue-hued stairwell flanked by a water feature heads upstairs, where the fireside master retreat boasts a teak-clad library nook, glass-paneled Juliette balcony and dressing room, plus a marble-clad bath spotlighted by dual vanities and a soaking tub.
Per WSJ, the Kirkmans spent winters at the house, organizing charitable events and hosting friends. Now in their 80s, the couple — which currently maintains two homes in the United Kingdom — has decided to sell because “they plan to simplify their lives.”
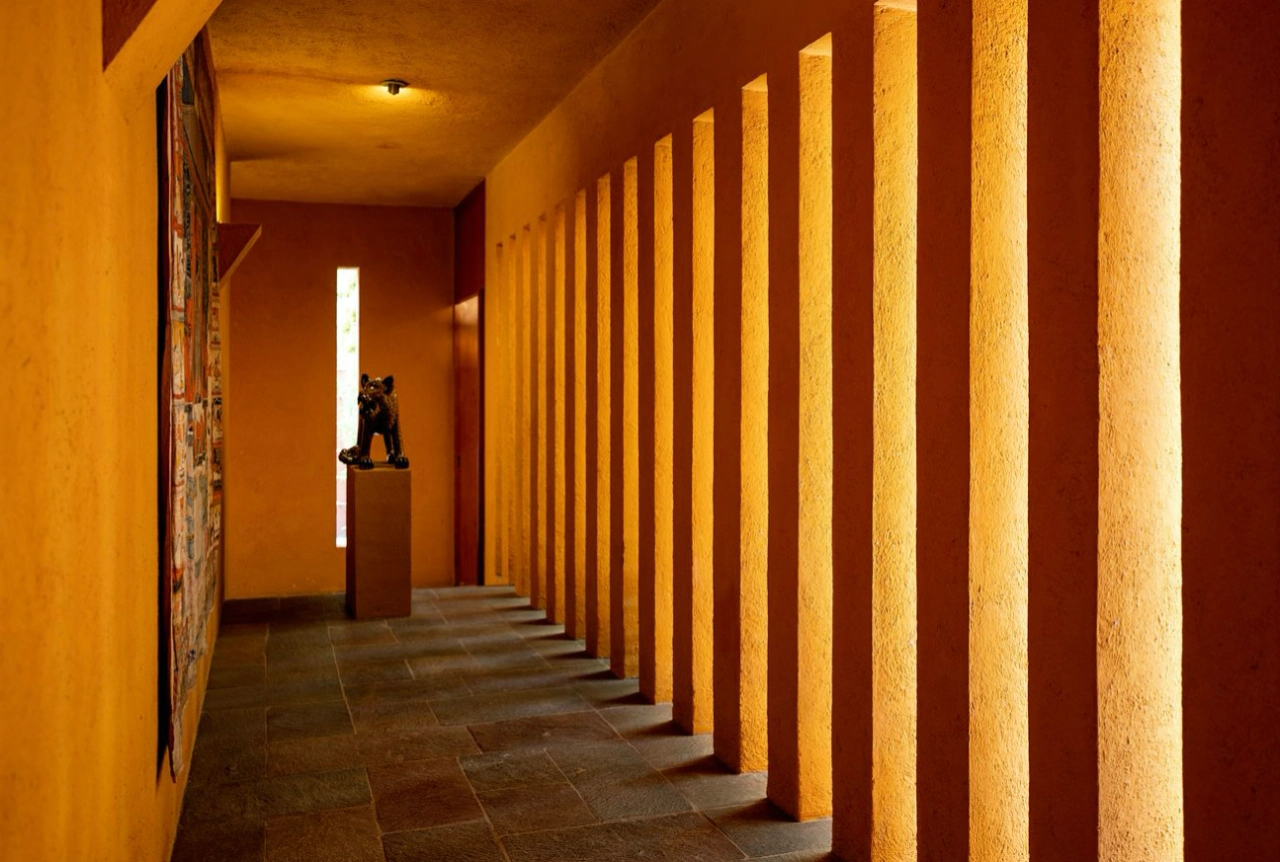
Ricardo Legorreta-Designed Home in Mexico
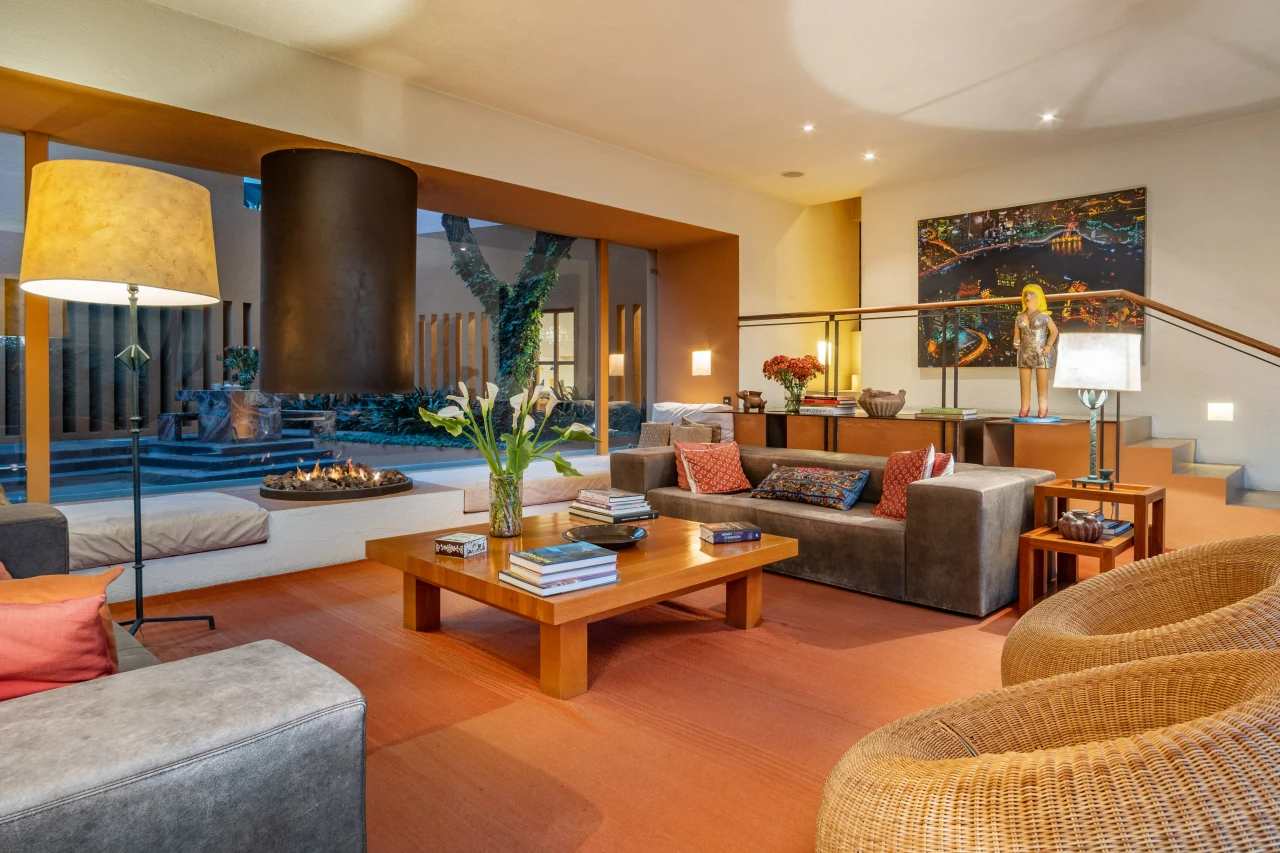
Ricardo Legorreta-Designed Home in Mexico
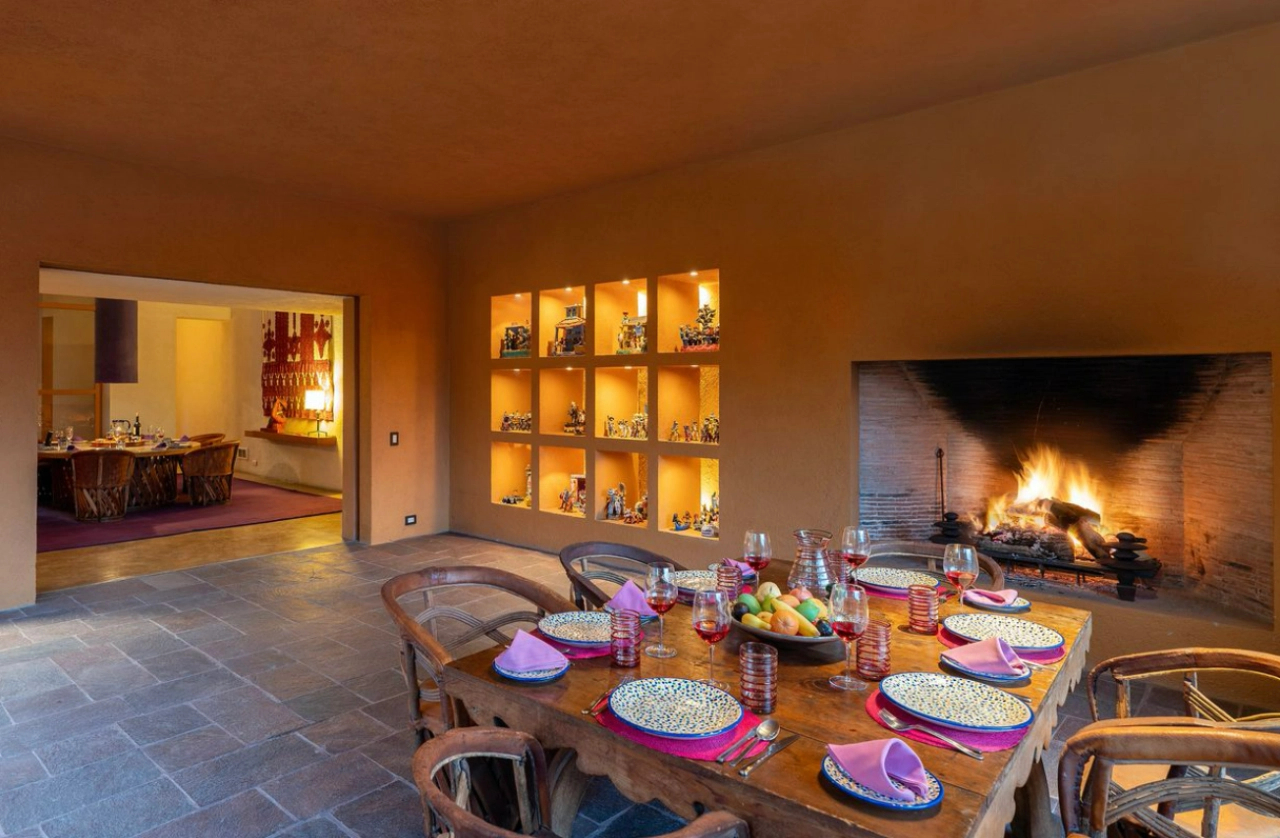
Ricardo Legorreta-Designed Home in Mexico
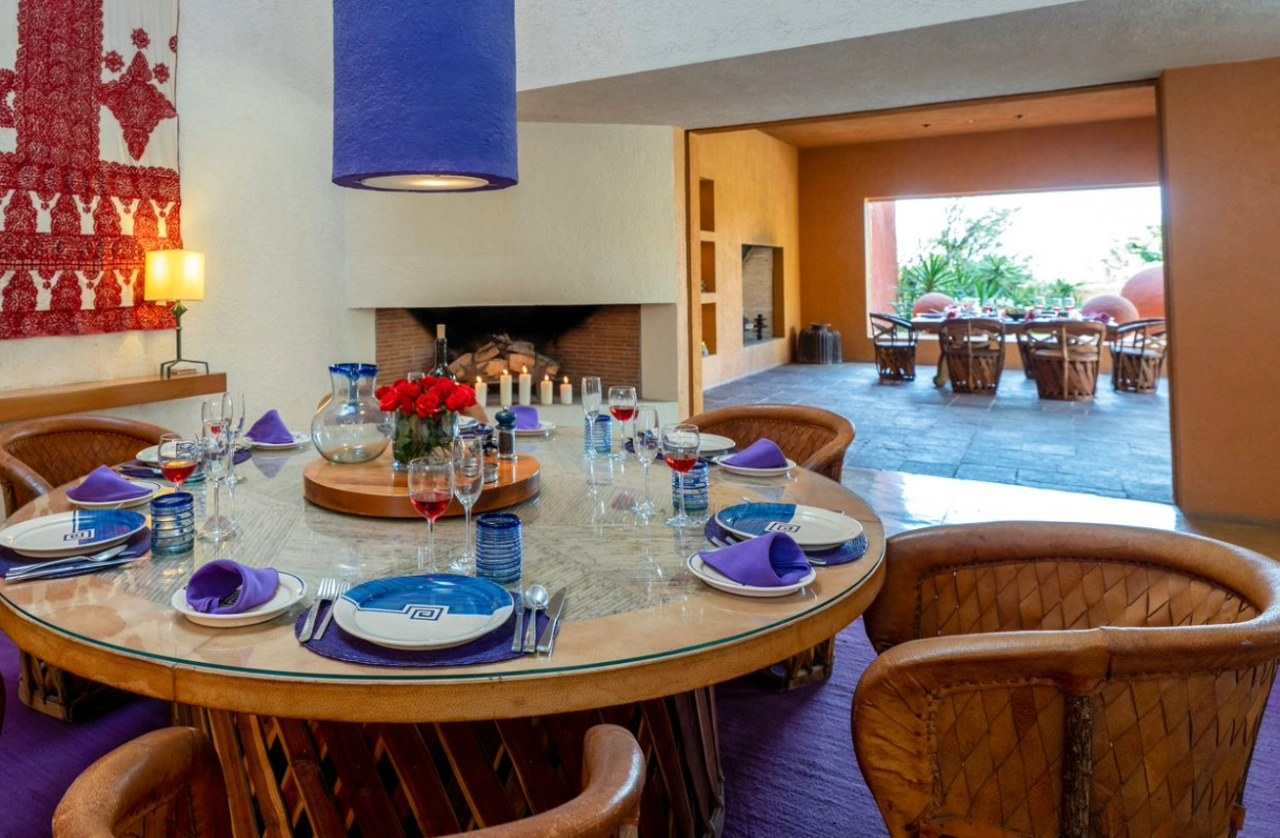
Ricardo Legorreta-Designed Home in Mexico
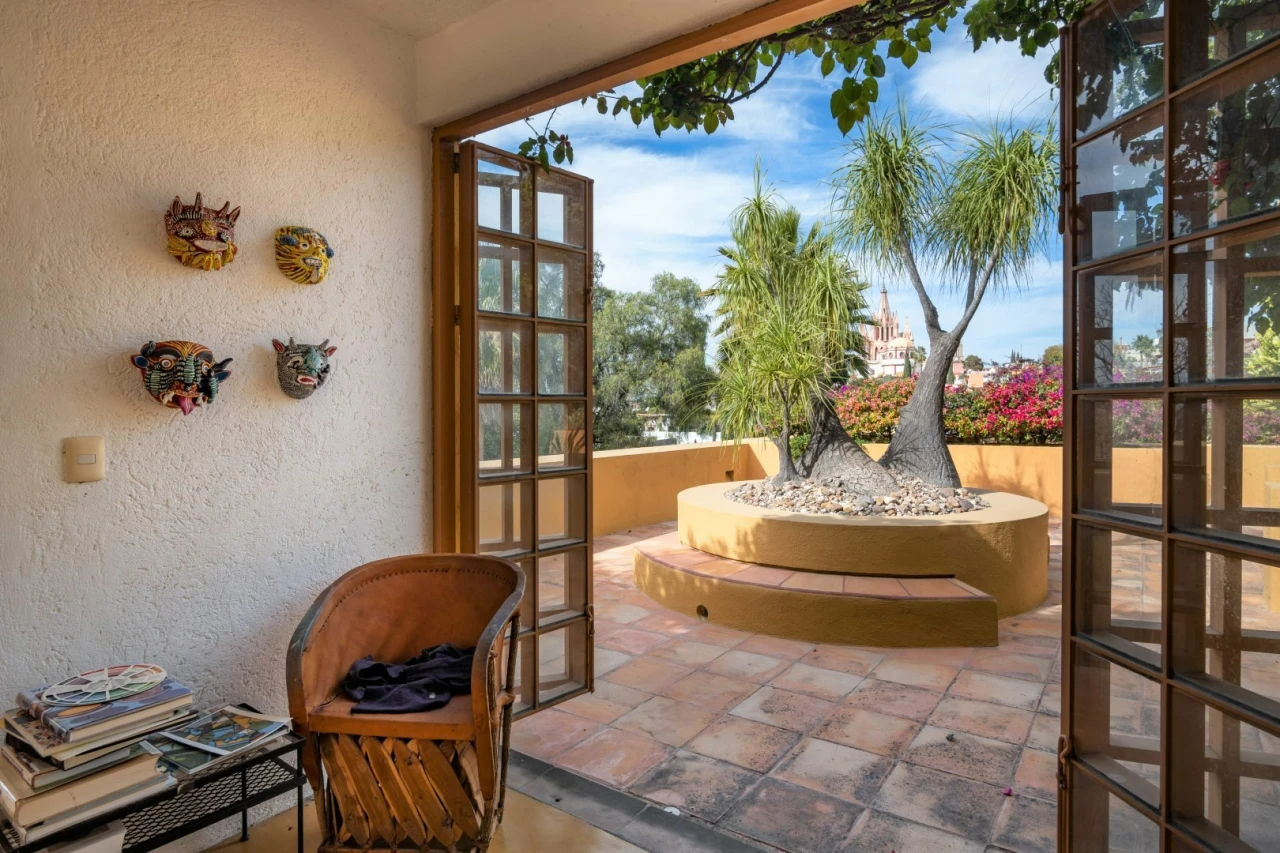
Ricardo Legorreta-Designed Home in Mexico
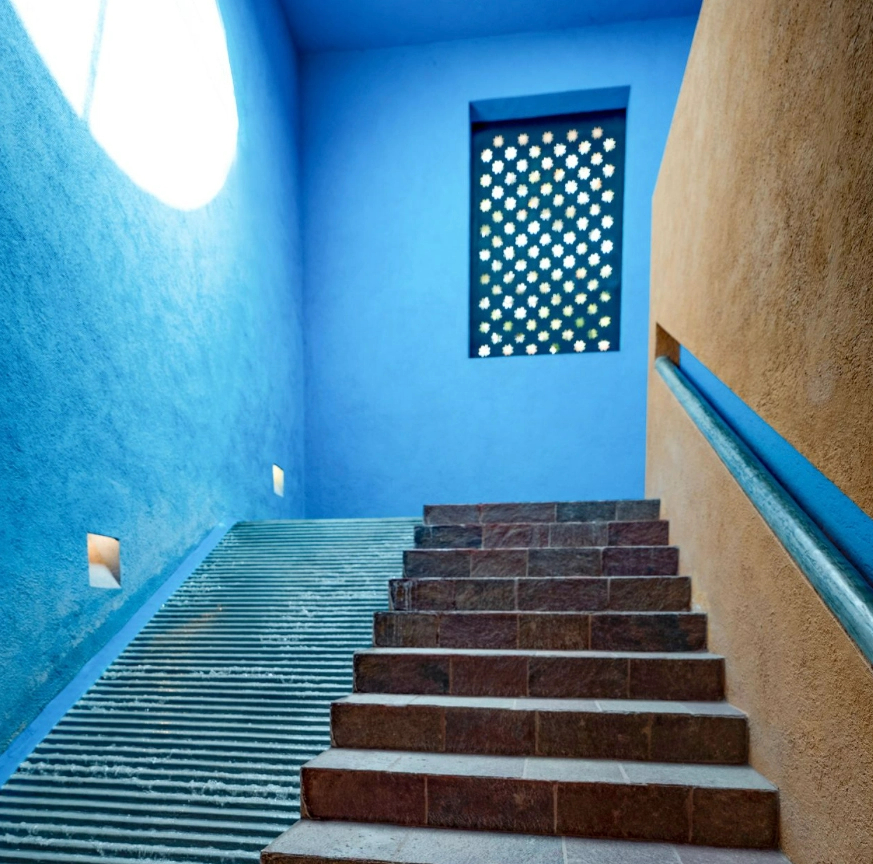
Ricardo Legorreta-Designed Home in Mexico
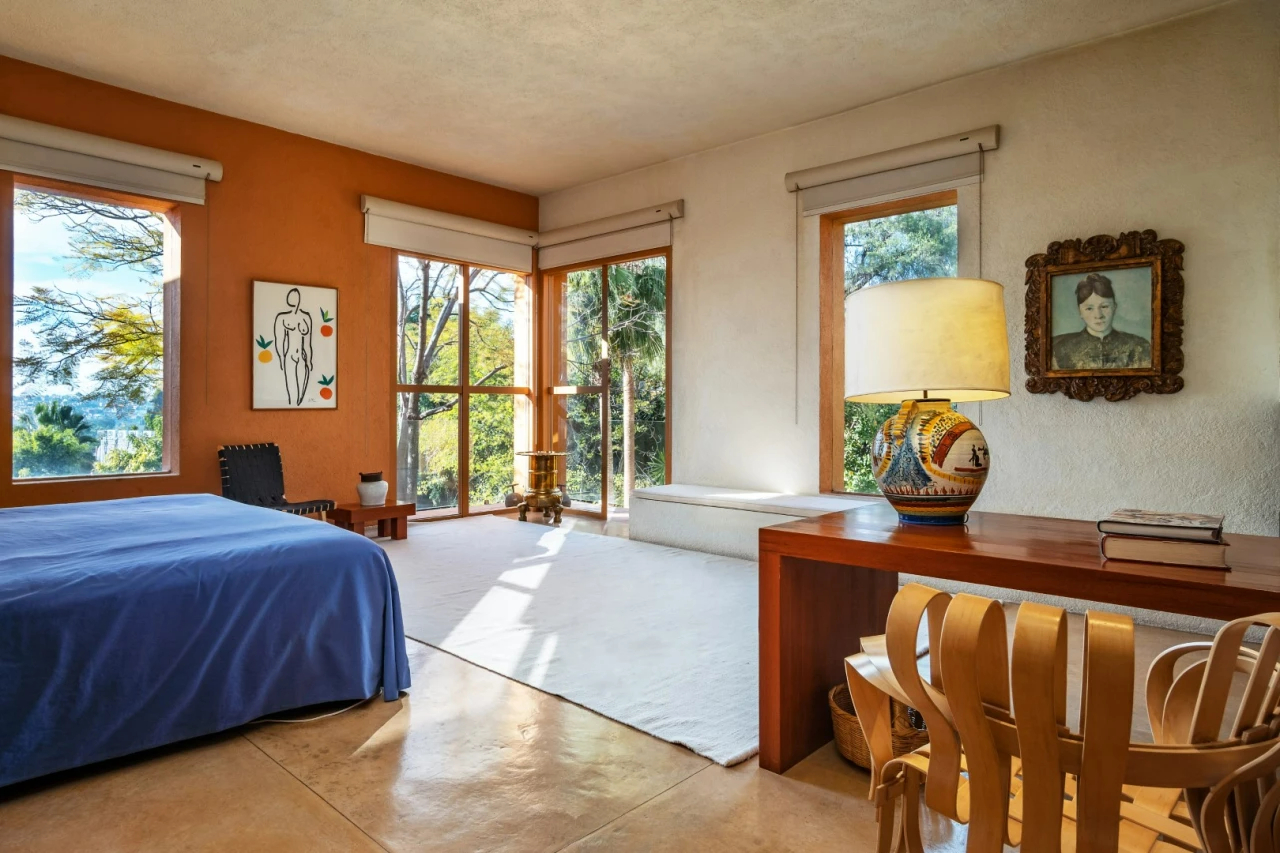
Ricardo Legorreta-Designed Home in Mexico
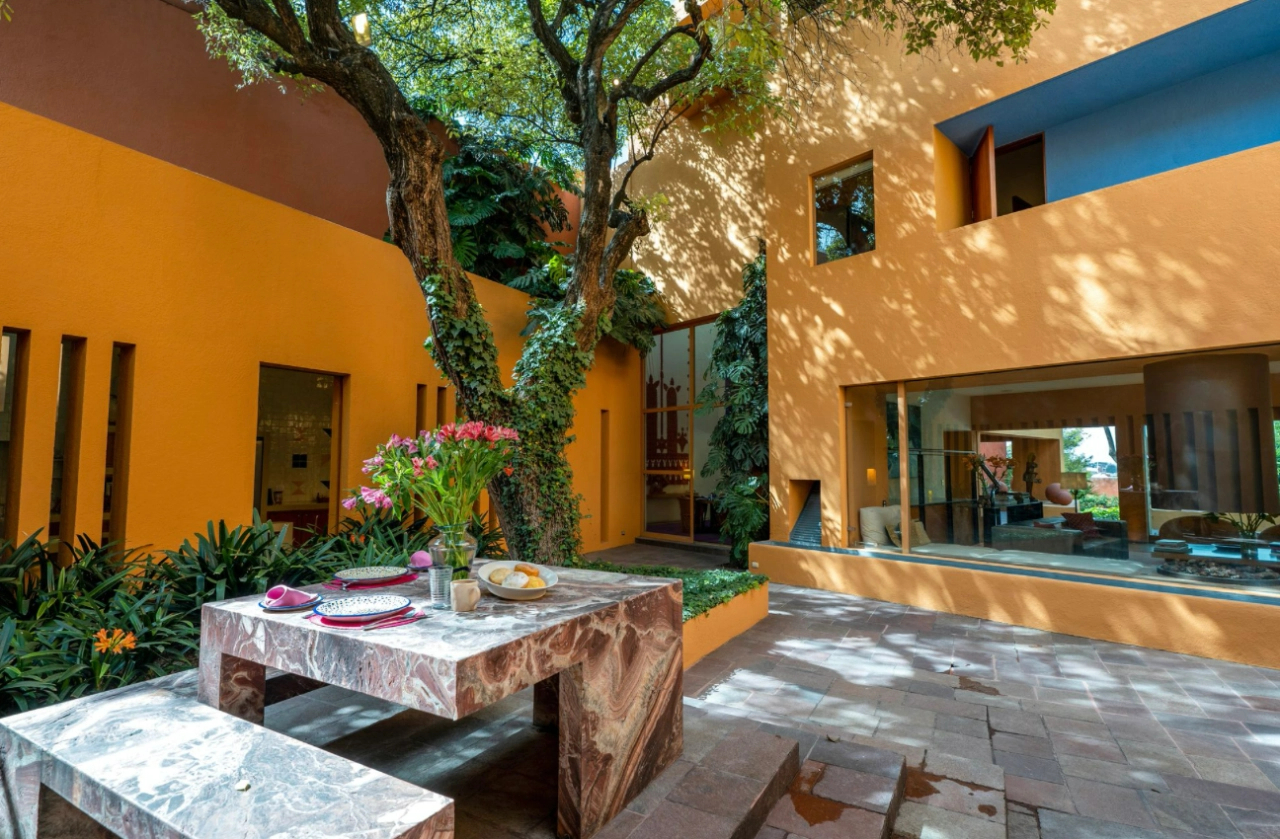
Ricardo Legorreta-Designed Home in Mexico
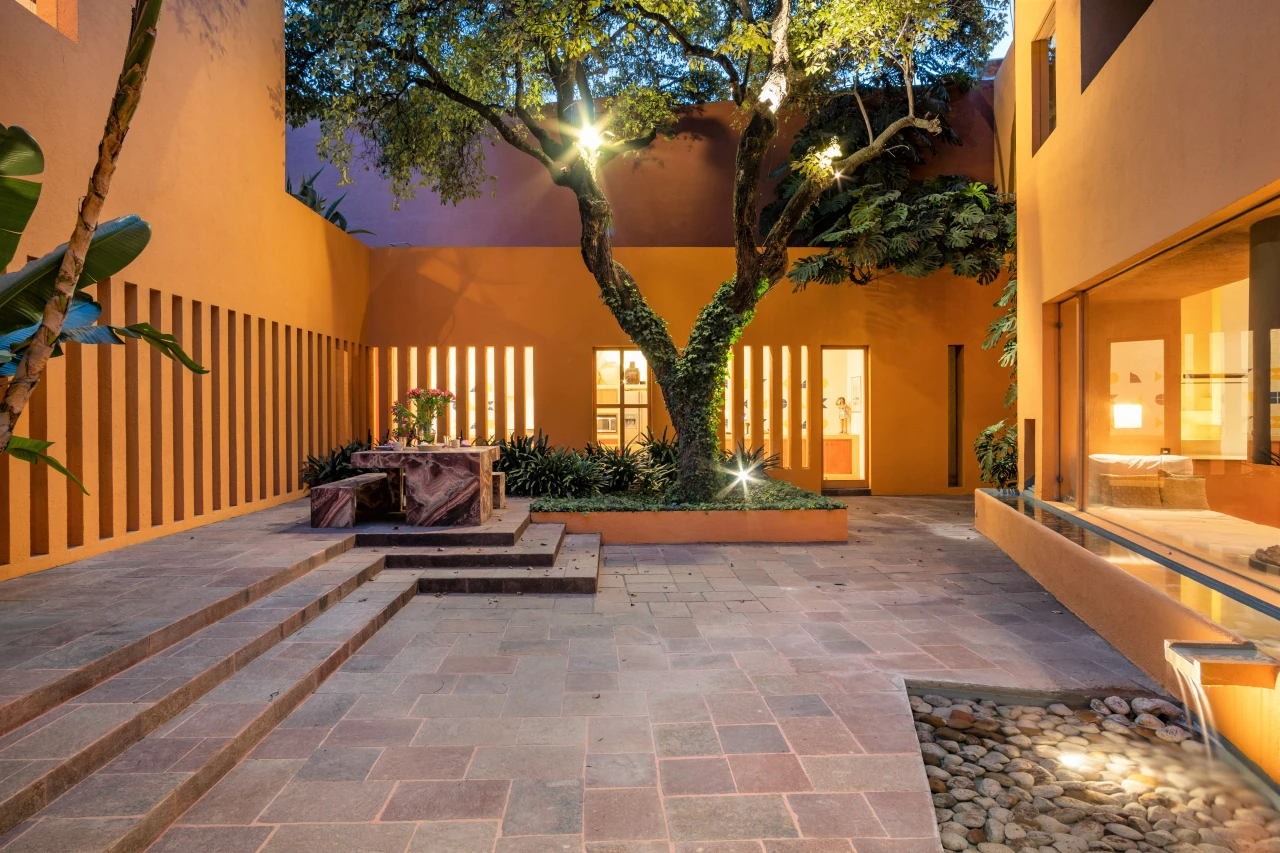
Ricardo Legorreta-Designed Home in Mexico
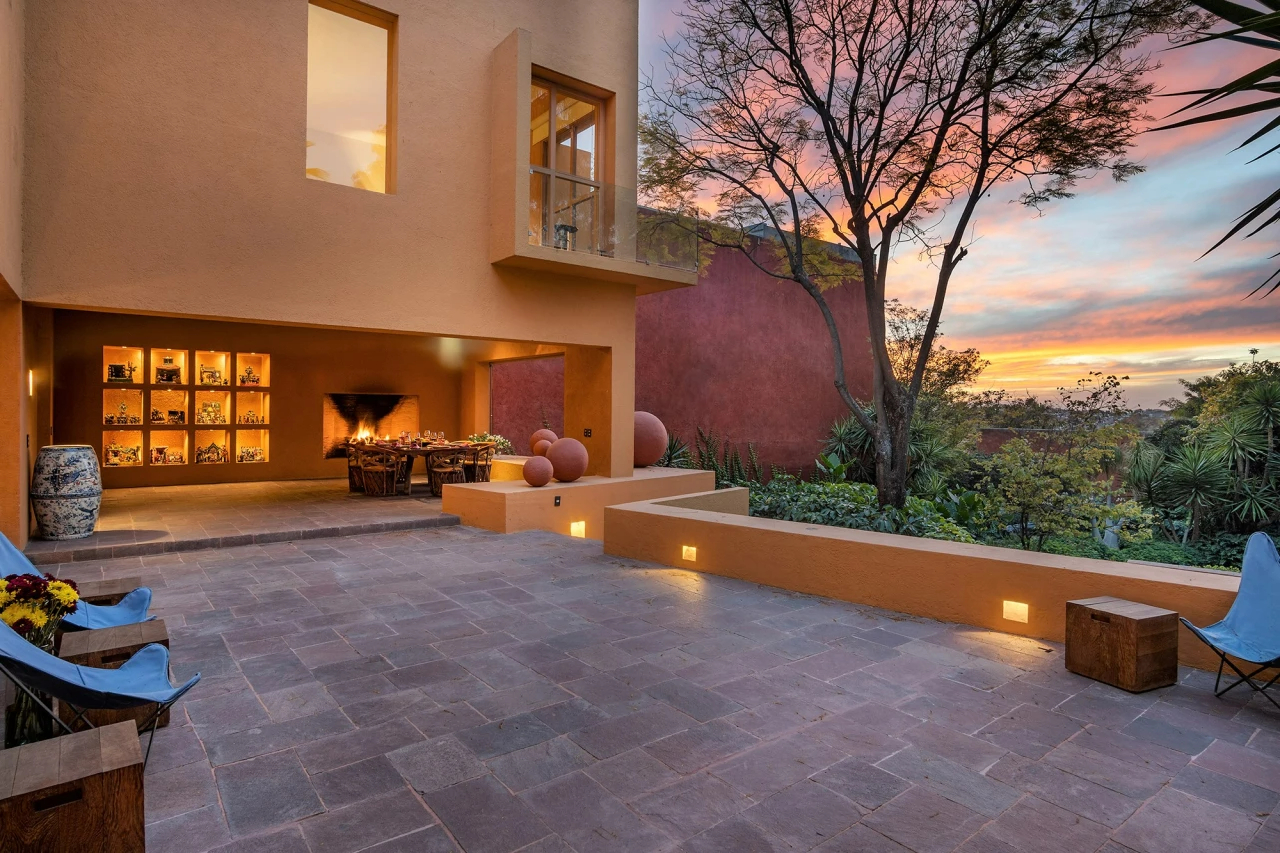
Ricardo Legorreta-Designed Home in Mexico
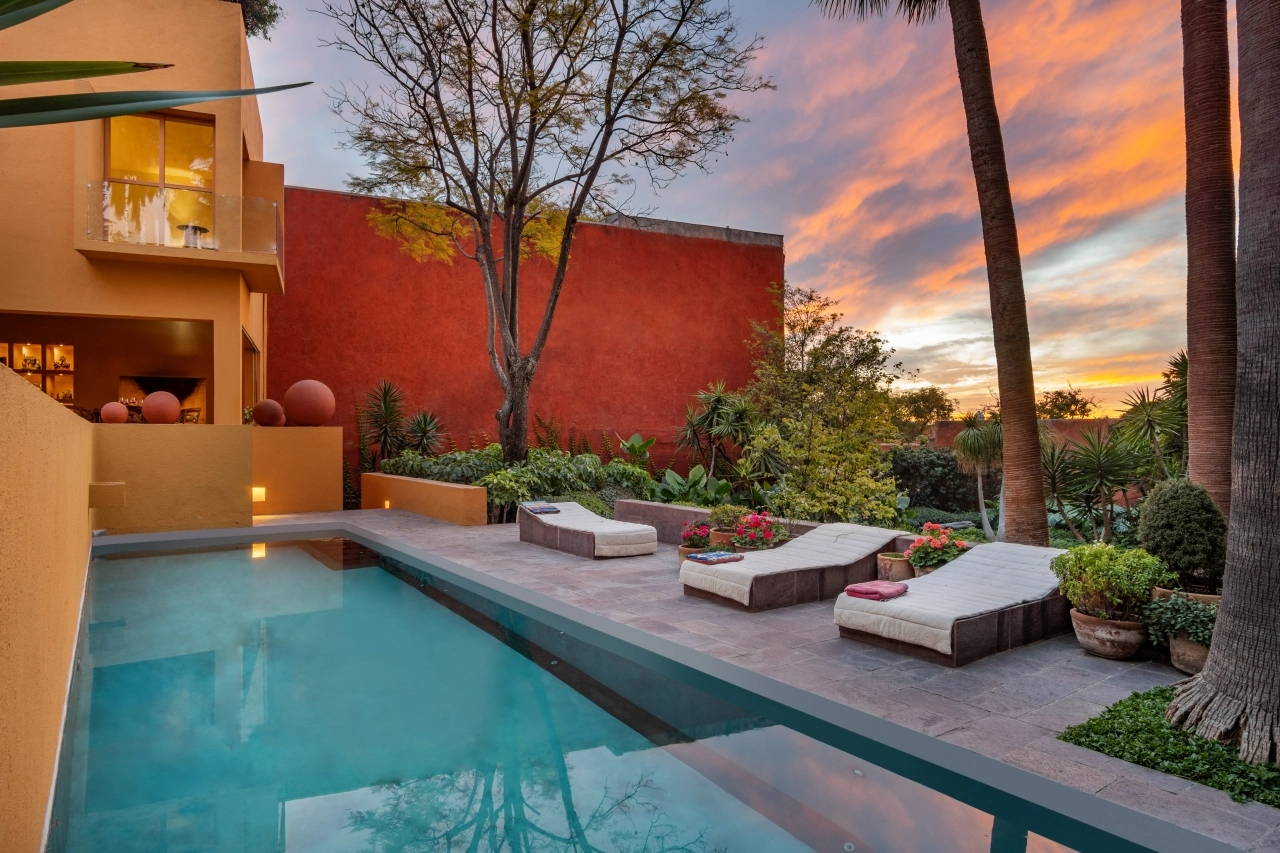
Ricardo Legorreta-Designed Home in Mexico
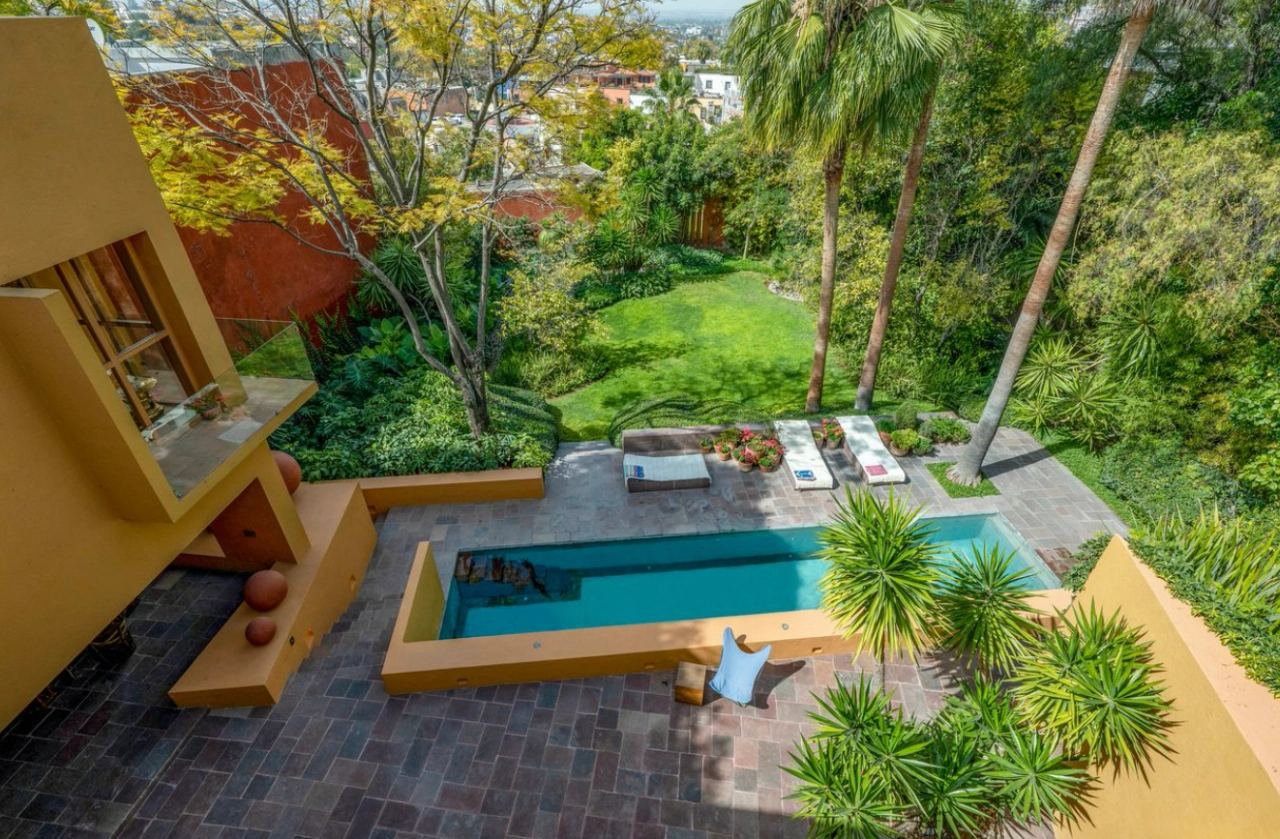
Ricardo Legorreta-Designed Home in Mexico
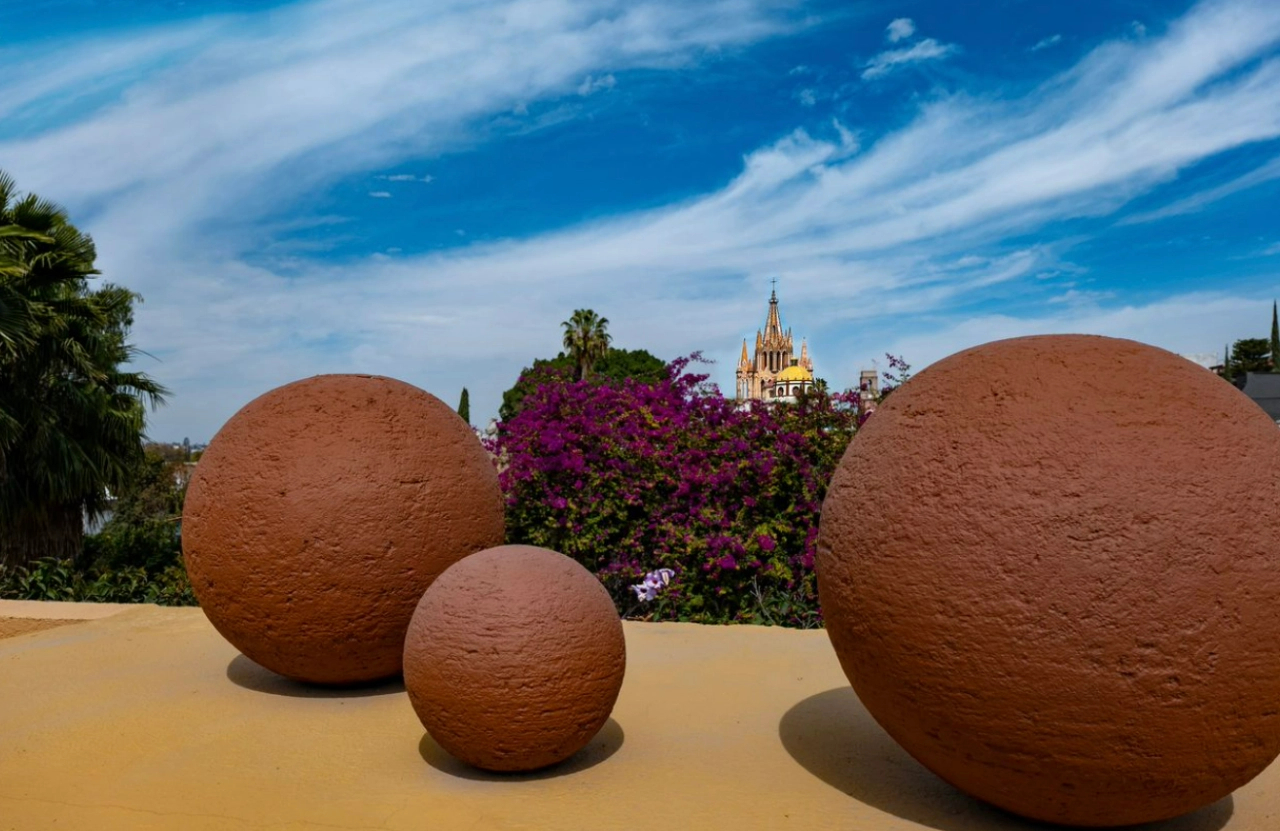
Ricardo Legorreta-Designed Home in Mexico













