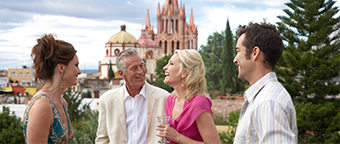Main Content
Casa de Cristal



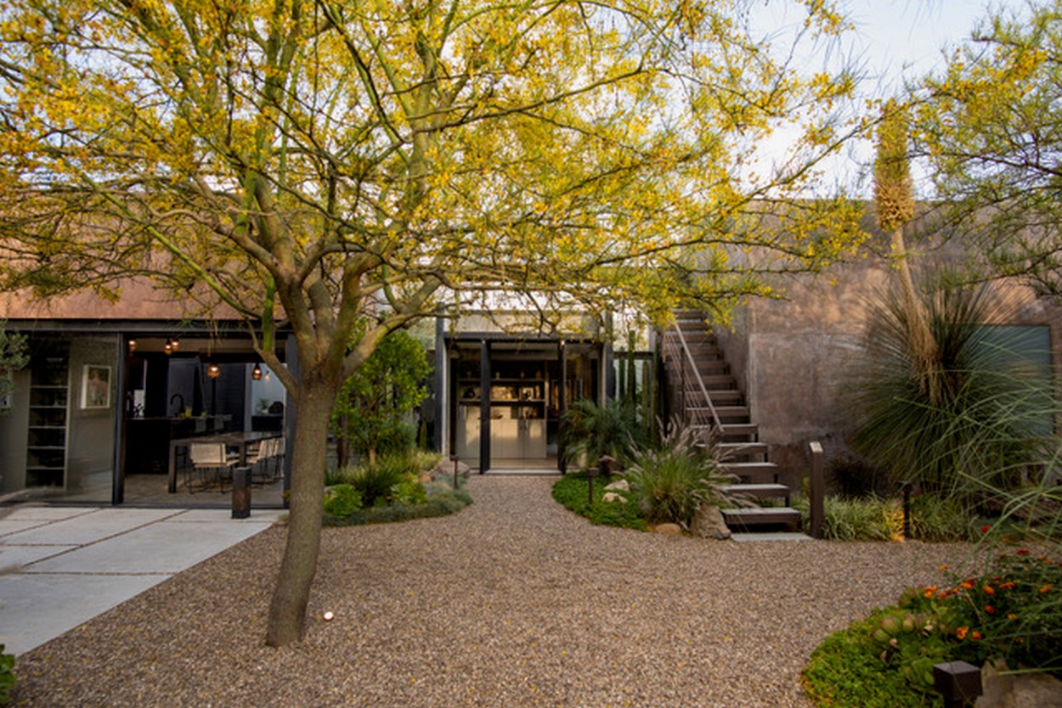
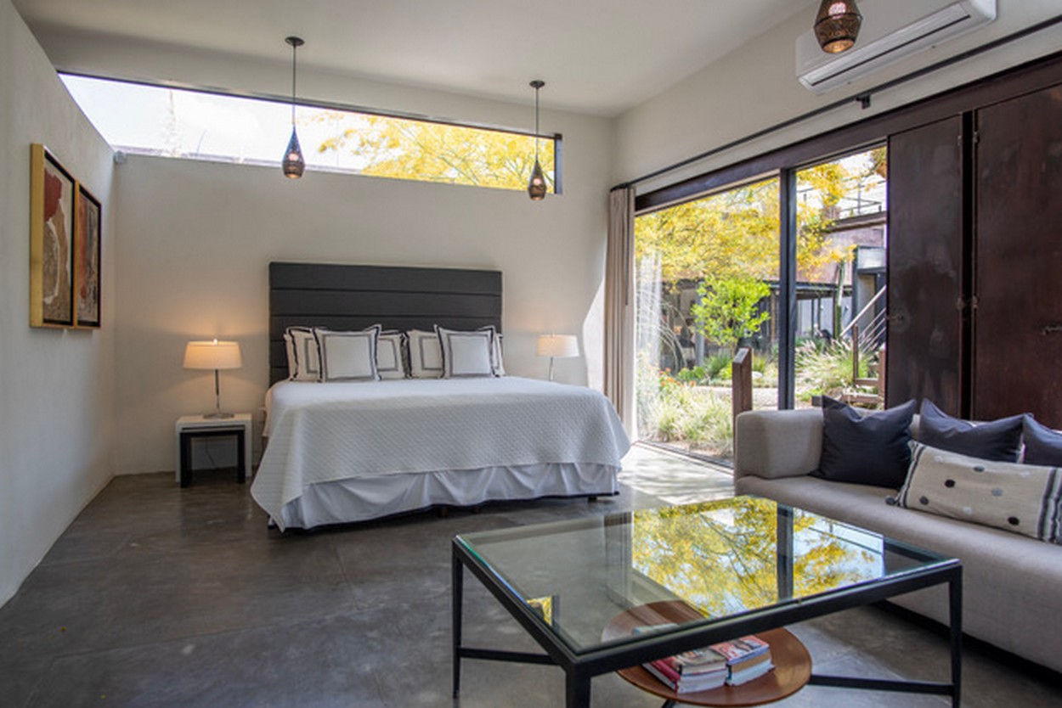
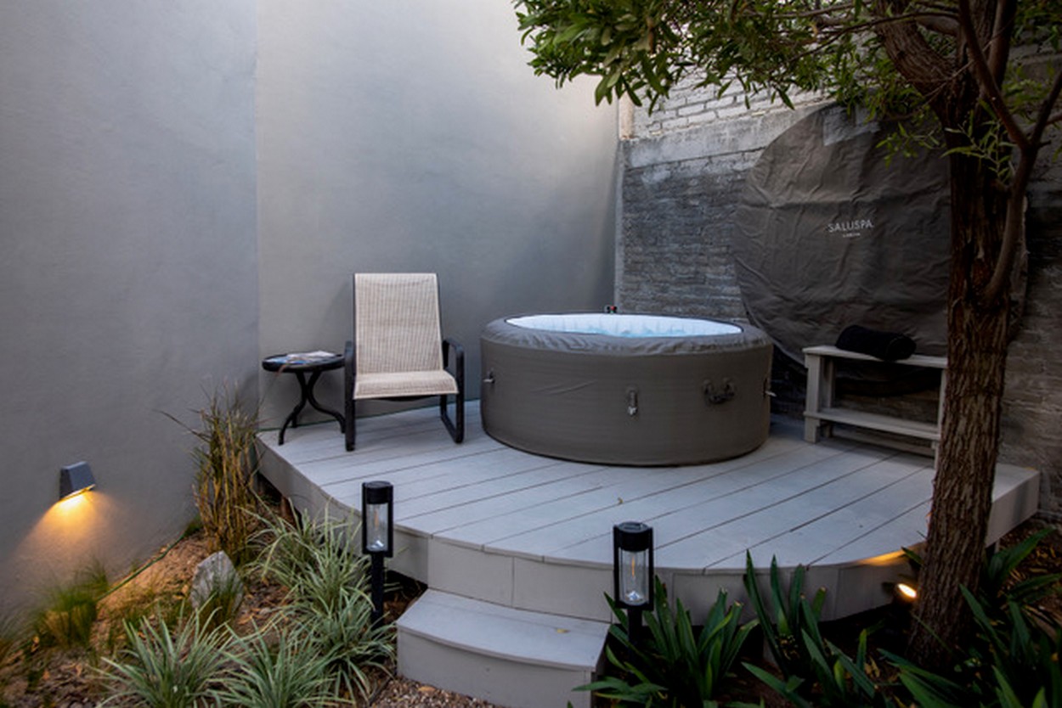
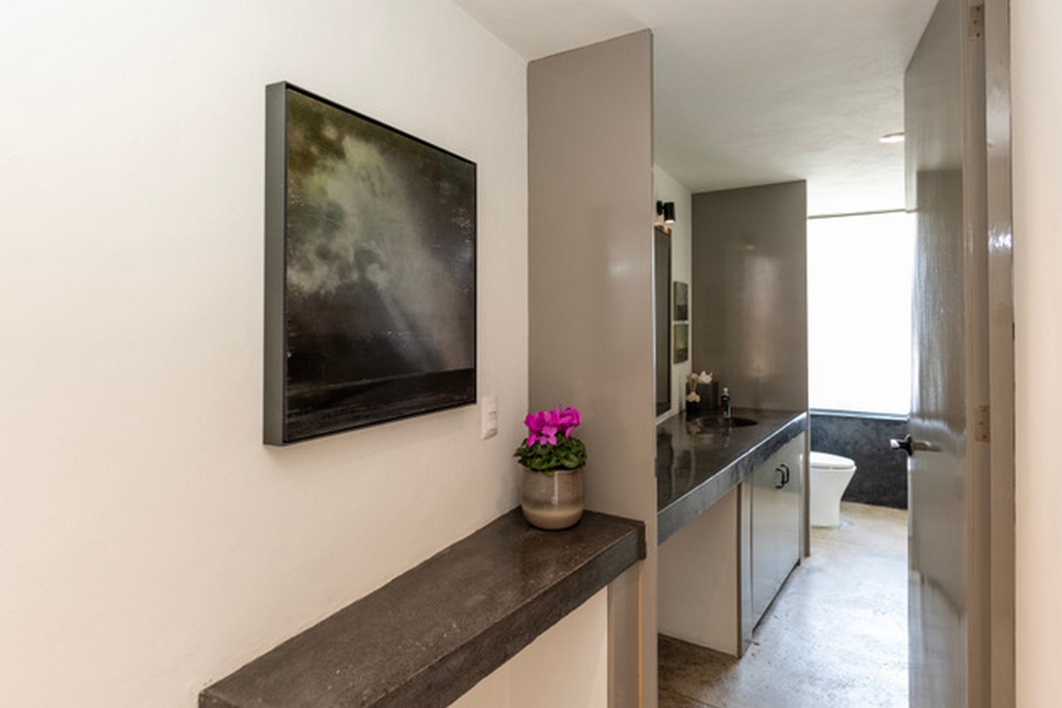
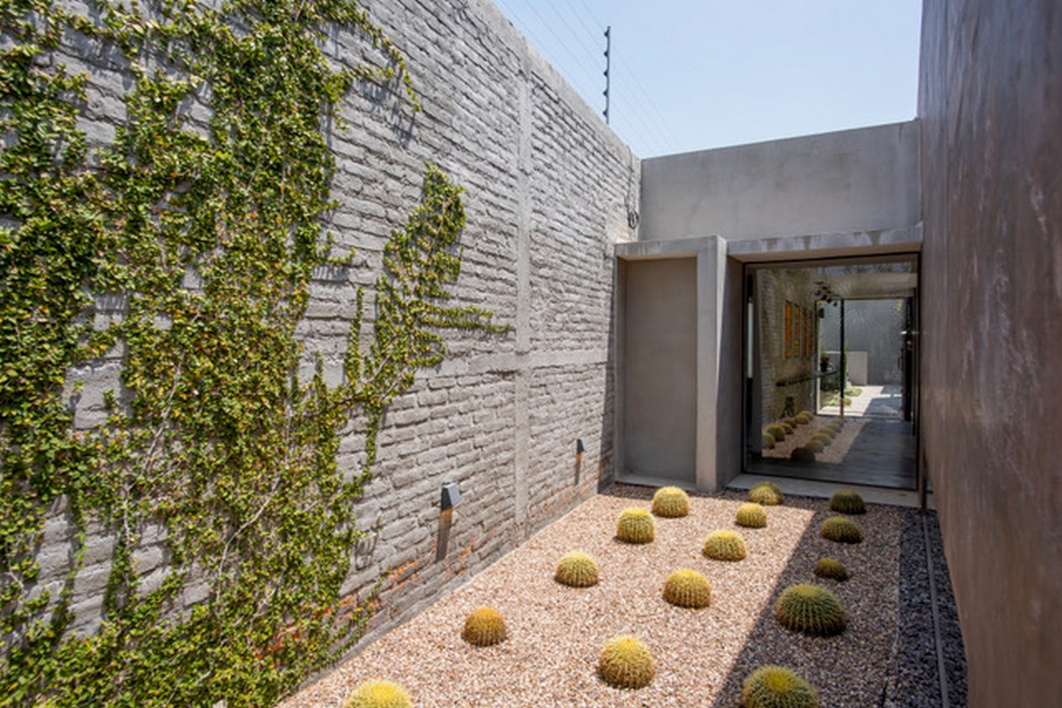
Owner Financing
In this contemporary masterpiece by renowned architect Luis Sanchez Renero, four glass walled pavilions are set within exquisitely maintained natural gardens of fruit, flowering and exotic trees, and native plants.
Located within a gated six home enclave, this self-contained, very private oasis is enclosed within concrete walls. The entry walkway leads past a large koi pond with a variety of mature fish, water plants, rocks and sculpture. Beyond a formal front door, a long gallery hall opens to an inner courtyard surrounded by the four main structures and an adjacent office space connected by a glass hallway. The interior courtyard has a hand-painted overhang of copper-verdigris which compliments the neutral colors and polished concrete floors throughout the interior. High ceilings and large sliding glass doors integrate the interior with the gardens and provide easy access to the outdoors.
Each of the glass pavilions is 20 feet square with glass walls that open to the exterior. In the expansive living room pavilion, the built-in media console allows for the focus to be on the artwork and gardens. A glass cutaway, below a long metal built-in architectural shelf, provides a glimpse of the formal cactus garden.
The kitchen-dining pavillion has a six-burner gas range, oven and hood, stainless-steel appliances, and wine cooler. It includes a breakfast bar, dining room and, in an adjacent outdoor courtyard, another dining area with a wood oven for pizza.
Both the master and the guest pavilions have ensuite bathrooms and numerous closets with built-in cabinets, shelving and drawers. The office-studio, between the dining area and the master bedroom, has built-in desks and bookcases, a view of the gardens and sliders to the outside. In a private garden area off the master bedroom and office-studio there is a Jacuzzi pad with seasonal hot tub and behind the guest suite is a raised-bed kitchen garden.
There are seating areas in the gardens and an expansive rooftop terrace for entertaining with views of the surrounding area. There are two half baths, one in the entry hallway and one in the detached building that houses the machine room, which is convenient for outdoor entertaining and staff. There is also a large laundry room with double sinks, an electric front-loading Samsung washer and dryer and an oversized storage bodega adjacent to the glass-ceiling covered parking area within the complex walls.
The complex has fully accessible living on one level with an entry ramp. It is environmentally friendly with low maintenance expenses. Solar roof panels provide 100% of the needed electricity, there are two oversized sisterna holding tanks, and a rainwater catchment recycling system provides water for the gardens. The complex also has four separate mini-split heating and air conditioning units, six individual water heaters, an electric water filtration, water softener and a UV water purification system.
The alarm system can be controlled with a handheld remote and the entry access system, to view and open front door, can be accessed from the living room or master bedroom. In addition there are four Ring cameras to enable monitoring of the property when away. The garage has metal doors and three remote openers. There is an IENTC Internet system with TP-Link which provides a strong Internet signal throughout the property.
Located a four minute walk from El Charco Botánico, this six home gated community has a small HOA for maintaining the entry gate and common area. It is a prestigious location for this unique architectural House of Glass. In San Miguel de Allende, “The Best City in the World”, this may be the best home in the city.

- Office: +1.877.878.4141
- Toll Free: +1.877.878.4141
- Mobile: +52.415.103.4141
- WhatsApp: +52.415.103.4141
- Email: Greg(at)GregoryGunter(dotted)com


