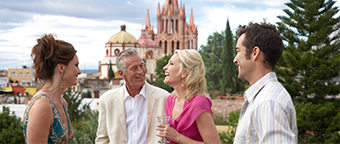Main Content
Finca Garambullos



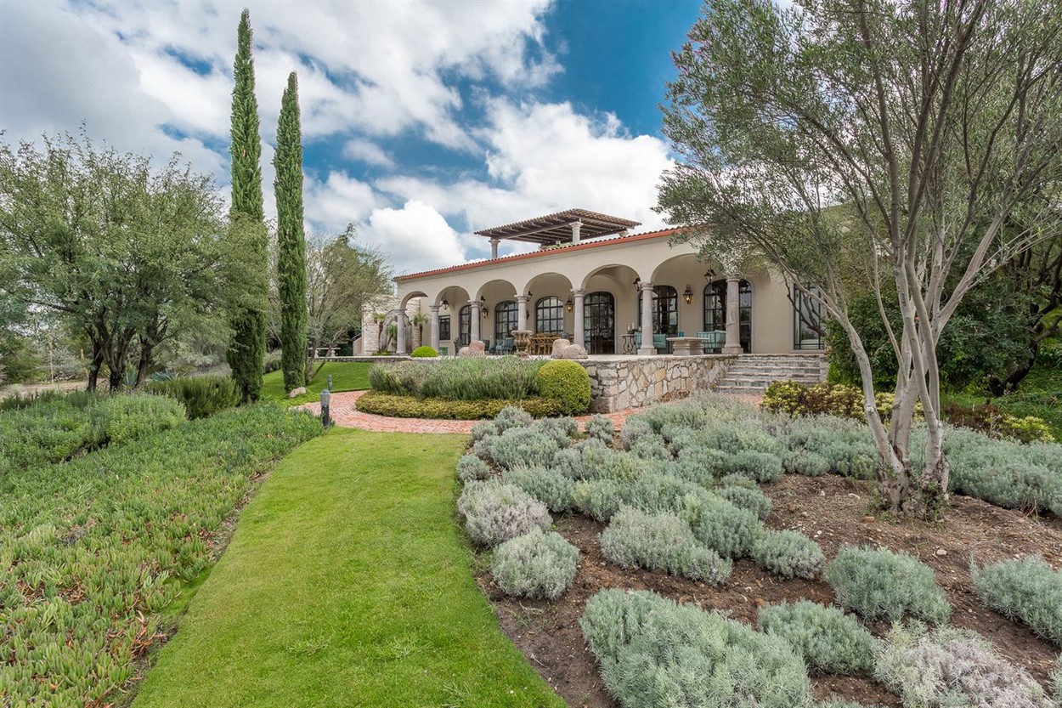
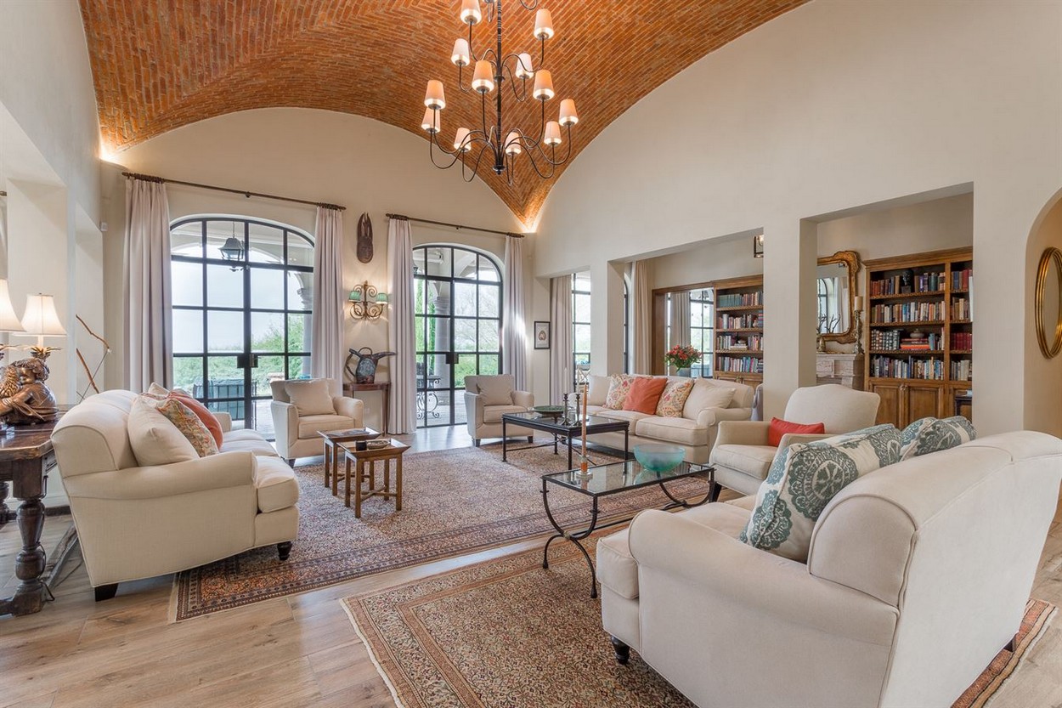
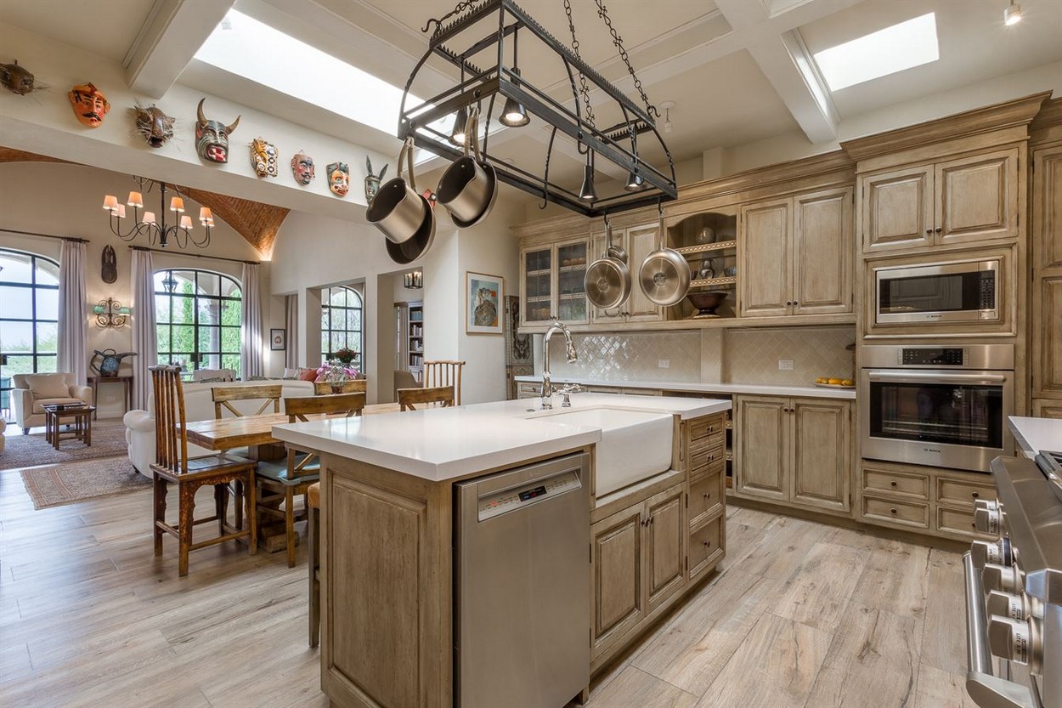
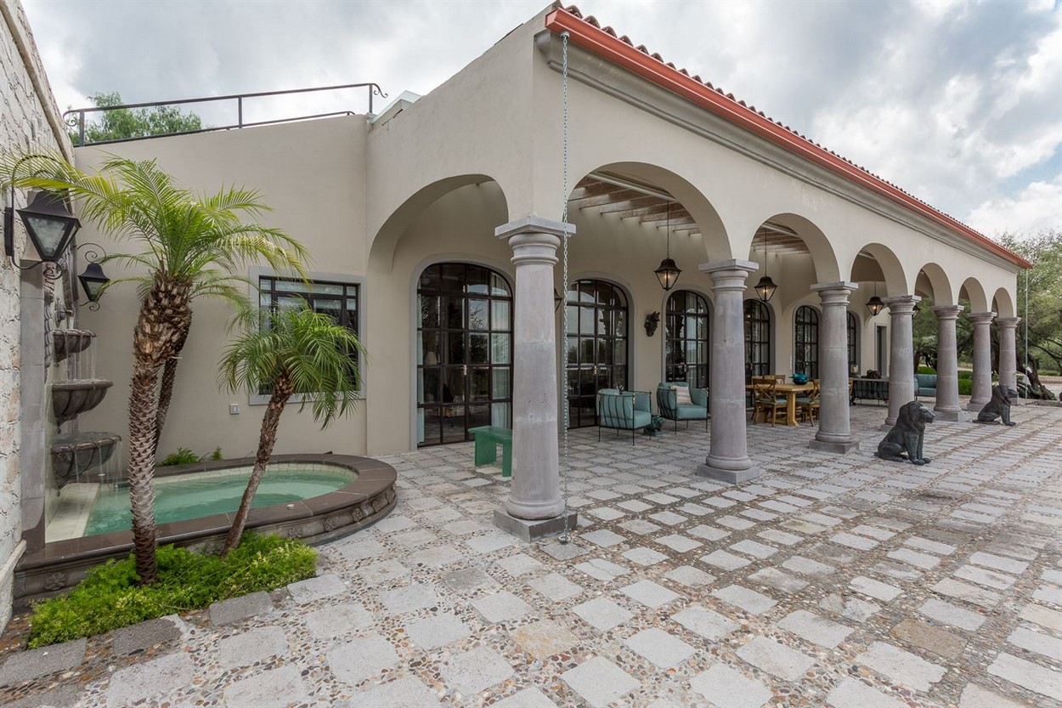
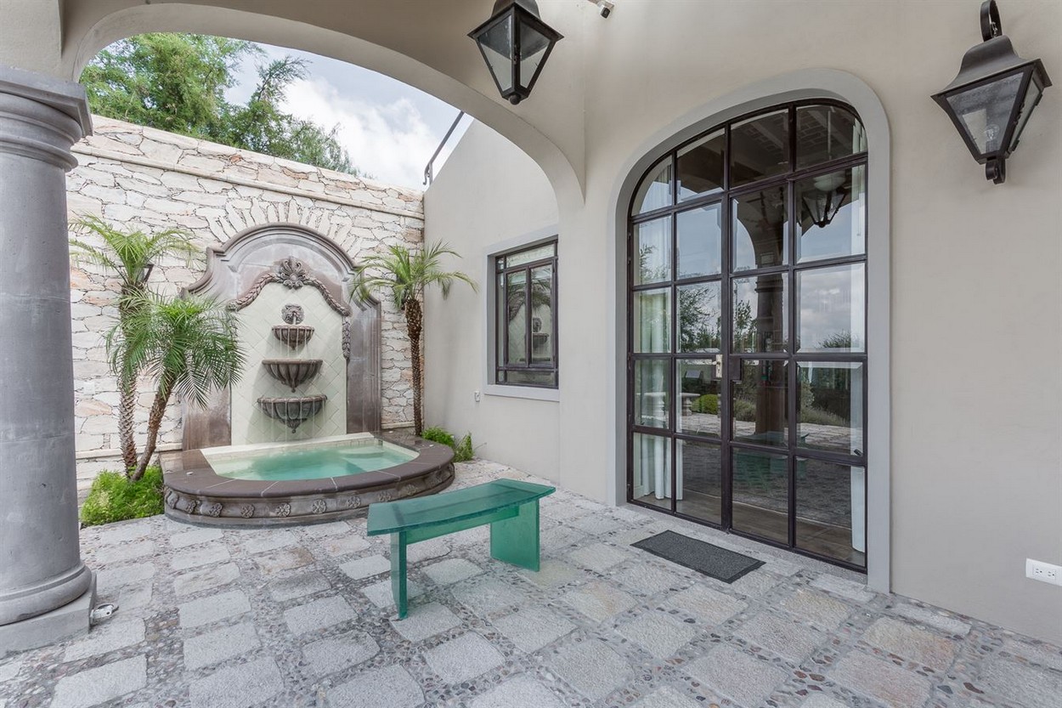
Nestled into the woodlands of Candelaria, a 500-acre ecological preserve, this home is a testament to an architect’s expertise in creating an intelligent and beautifully-designed space. A welcoming entry gives way to an expansive central grand salon with a traditional boveda ceiling. The stylishly casual, one-floor open living plan is seamlessly integrated both inside and out, taking full advantage of the natural beauty of the property.
Tall French doors, with elegantly beveled glass panes, lead out to a wide west-facing colonnaded loggia. On the other side of the living room is the spacious open kitchen and casual dining area. The kitchen is a chef’s dream, with a central island, lots of natural light and top of the line appliances. A door from the kitchen leads to a laundry room with a second refrigerator/freezer and storage.
Through the kitchen is a formal dining room with fireplace and French doors on two sides. In a corner off the dining room is the “Tower Room” – a uniquely charming circular space with a cupola, ideal for a quiet morning coffee or wine tasting.
Visually dividing the living room and master suite is a book-filled gallery. Here a door leads to a den/guestroom with ensuite bath and separate private outdoor entrance.
Behind the gallery is the large master suite with fireplace and ensuite bath. Adjacent to the bedroom is an office, with a stunning wall of traditional artisan stone work. Tall French doors in both bedroom and office lead to the outdoor west-facing loggia.
This majestic colonnaded terrace looks onto a luxuriously landscaped garden full of flowering plants, a soothing green lawn and a serene lake in the middle distance. The terrace is anchored at one end by an elegant tiered Italianate fountain that very cleverly doubles as a hot tub. A short staircase behind the fountain brings you to the covered rooftop terrace where there are 360-degree vistas of the surrounding mountain ranges and unimpeded sunset views.
Separate from the main house is a large casita with two separate apartments. One side of this casita has a terrace that looks onto a grove of graceful, mature-growth mesquite trees – just one of the many contemplative views of nature on the property.
A third outdoor terrace with a state-of-the-art BBQ setup is adjacent to the stand-alone two car garage. A staff room, which doubles as a second prep kitchen when entertaining, is also attached to the garage. Additional outdoor spaces include a shady fenced area that lets pets run free and a covered carport for additional parking.
While artfully employing traditional Mexican building techniques and material throughout, this comfortable home provides every modern convenience. The discerning buyer who is looking for thoughtful design, nature and tranquility will also appreciate that it is only a short 20-minute drive to Centro San MigueL.
Courtesy of Cooperating Agency

- Office: +1.877.878.4141
- Toll Free: +1.877.878.4141
- Mobile: +52.415.103.4141
- WhatsApp: +52.415.103.4141
- Email: Greg(at)GregoryGunter(dotted)com


