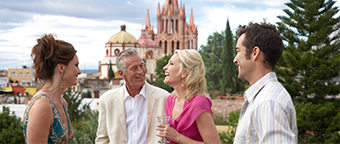Main Content
Casa Mezquite



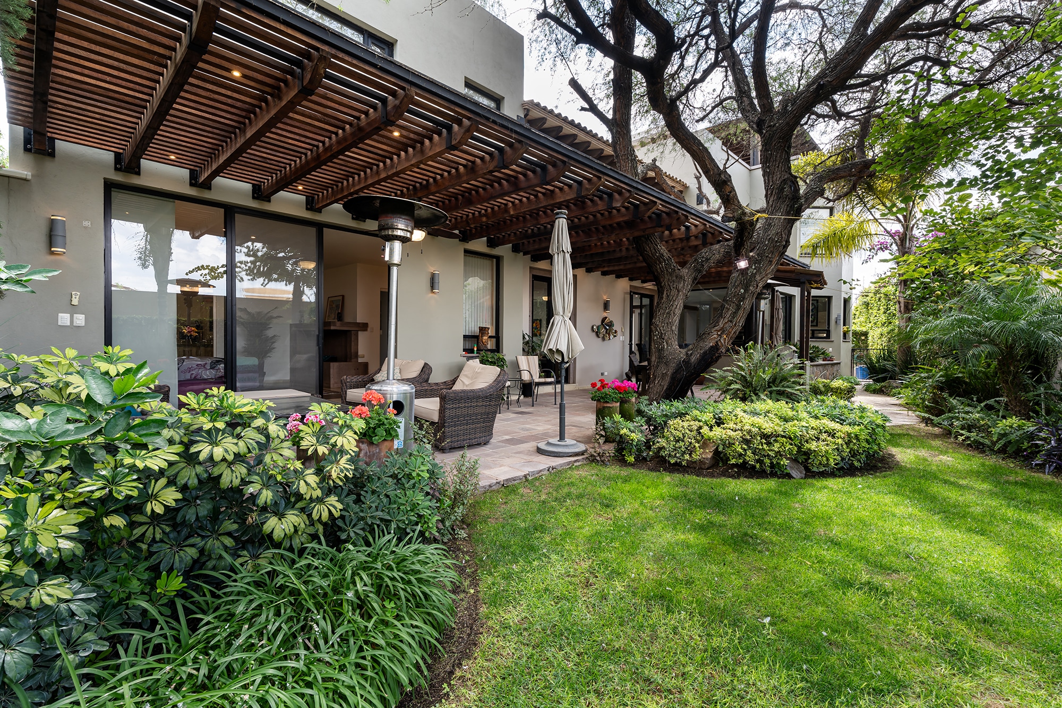
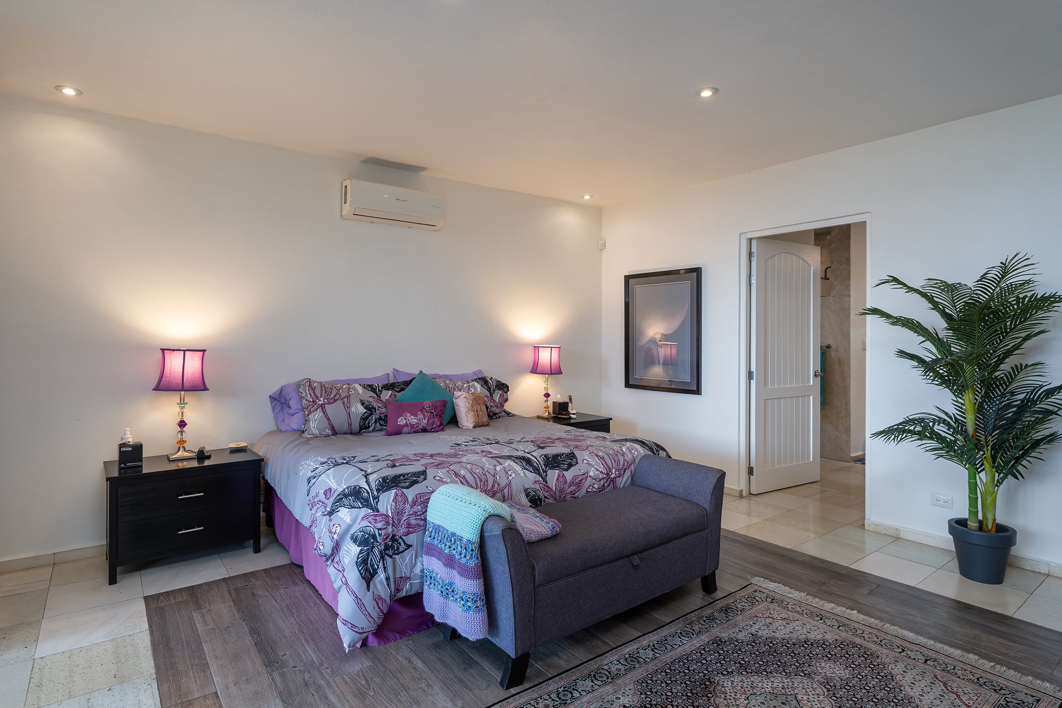
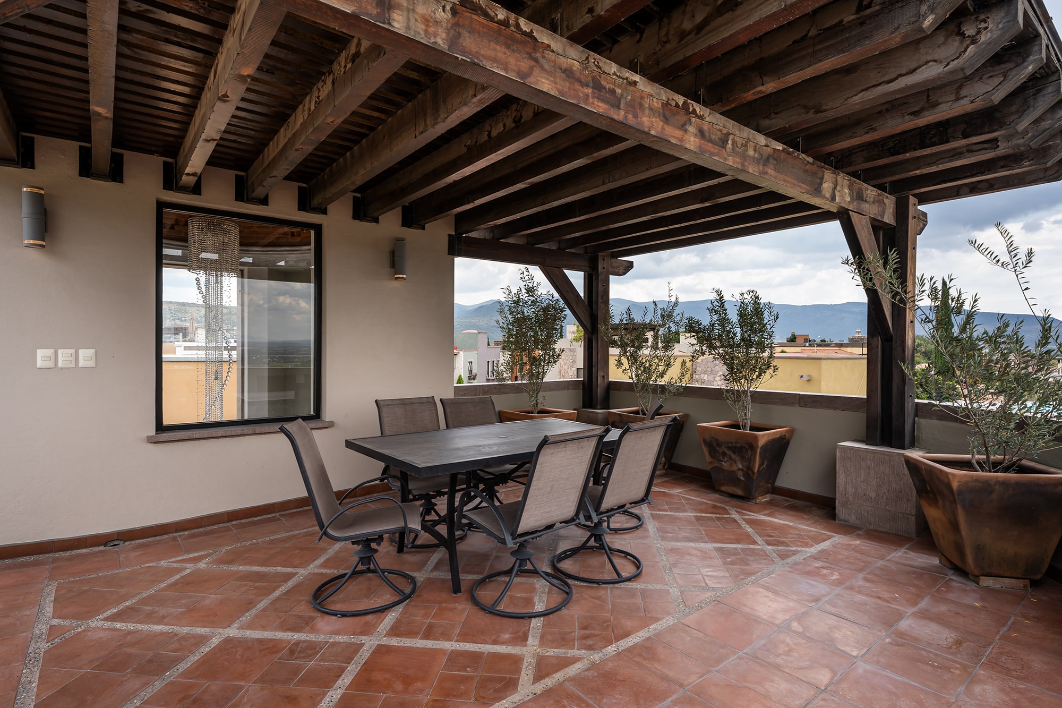
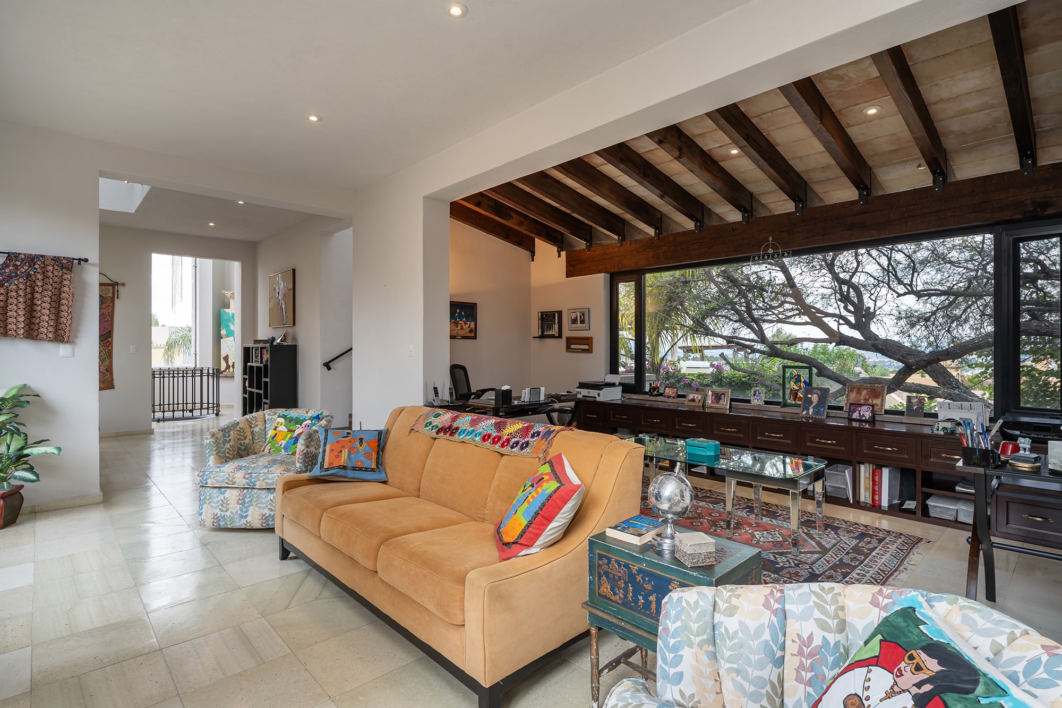
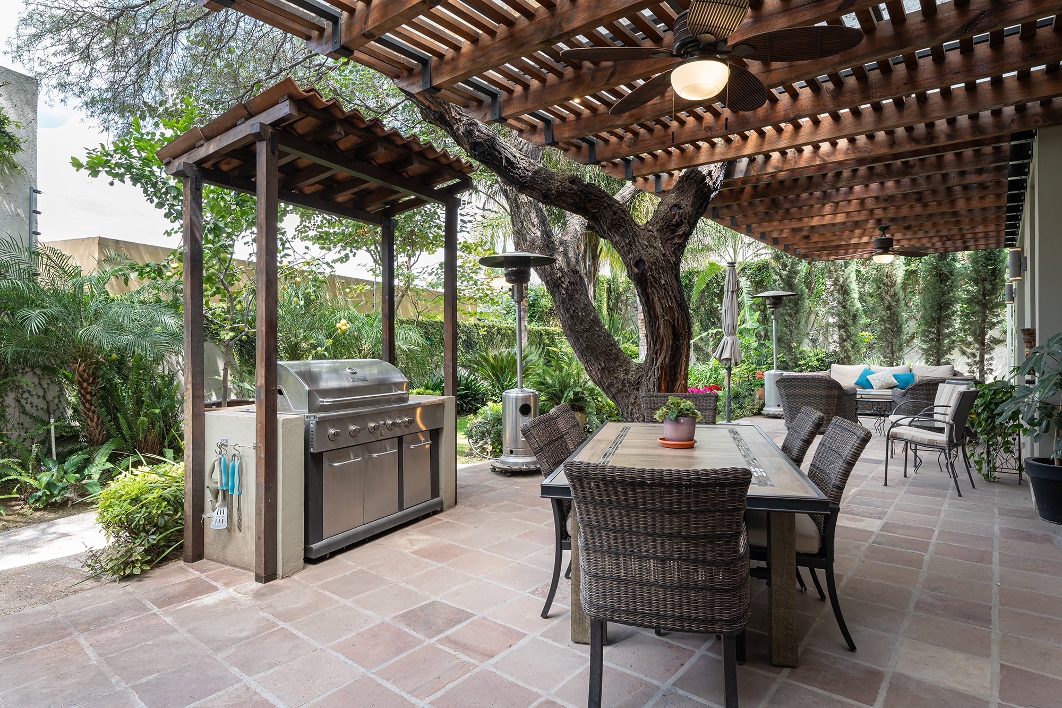
Designed and built by well known San Miguel architect Marco Hernandez, this three bedroom, three bathroom and two half bathroom contemporary home is located in a relatively new community on the south side of the city close to the Malanquin golf course. The neighborhood is a quiet one with both Mexican and foreign nationals. It has ample parking, wide streets, and minimal traffic. Supermarkets, restaurants, banks, and pharmacies are located close by.
Enter this beautiful property through a patio with secure enclosed off-street parking with separate automatic garage doors, each with a remotely controlled garage door opener. One can accommodate a large vehicle, and the other a golf cart, moped or four-wheeler.
Once in the home, one can appreciate the living areas which are gracious and inviting and feature an open-concept design. There are large windows looking on to the garden and a charming fountain feature adjacent to the living room.
The beautifully landscaped garden has seven large palm trees and an old 40-foot mesquite tree. A large covered outdoor/indoor living room flanks the garden and is just off of the main living room. A four-burner gas grill plus infrared burner and rotisserie is built-in to the patio, and there are ceiling fans for nice air circulation.
The kitchen boasts all new modern amenities and appliances such as a Whirlpool French door refrigerator with bottom drawer freezer and ice/water dispenser, a KitchenAid electric oven with convection microwave, a Maytag dishwasher, a six-burner Teka counter-mounted gas range with matching hood and an Insinkerator garbage disposal. A large island in the kitchen provides ample storage and counter space.
A large walk-in pantry and laundry facility are adjacent to the kitchen.
The spacious primary bedroom is also located on this floor making it very convenient for those who seek one level living. The bedroom has a large en suite bathroom and a large walk-in closet. There is a mini-split unit in this bedroom as well as a loft fireplace. A small private patio suitable for an outdoor shower or a hot tub is located off of the primary bathroom.
A half bathroom for guests completes this level.
Ascending the stair case one can appreciate the striking three-story entry with a 500 cm. (12 ft.) long crystal chandelier suspended from the boveda ceiling.
The two guest bedrooms on the second floor each with en suite bathroom and closets are ample and bright. The showers in each of the bathrooms feature rain shower heads.
A large office/den space in this area is perfect for working or relaxing. A half bathroom is also located on this level.
The rooftop is large and has a partially covered terrace with a 360-degree view of the city, the Presa Allende, the golf course and the surrounding mountain ranges.
Make an appointment to see this home today. It won’t last long!

- Office: +1.877.878.4141
- Toll Free: +1.877.878.4141
- Mobile: +52.415.103.4141
- WhatsApp: +52.415.103.4141
- Email: Greg(at)GregoryGunter(dotted)com


